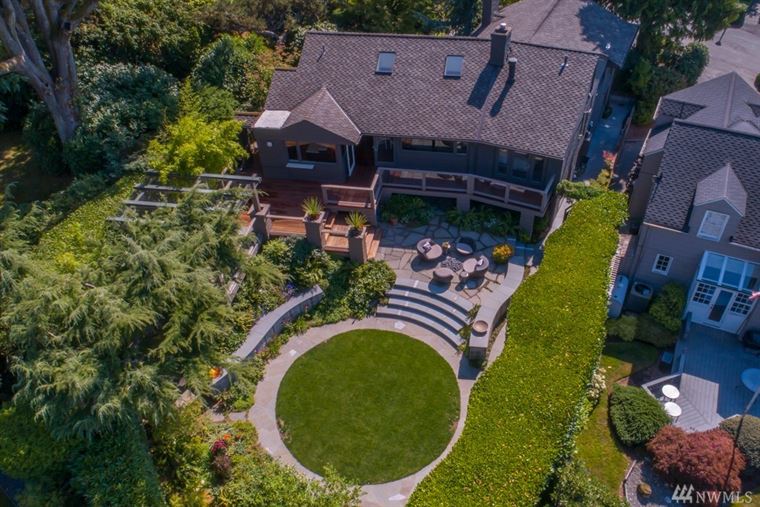diagrams, pencil sketches, study models
feasibility studies, preliminary cost estimating
planning, design
remodels, additions, and floor plan reconfigurations
gardens and landscapes
backyard cottages, accessory dwelling units, basement apartments
house colors, curb appeal
patios, terraces, decks, balconies, porches
paths, walks, steps, ramps, and retaining walls
parking, auto courts, garages
permit processing
accessibility
fences, arbors, gates
hedges, screens, privacy
water features

